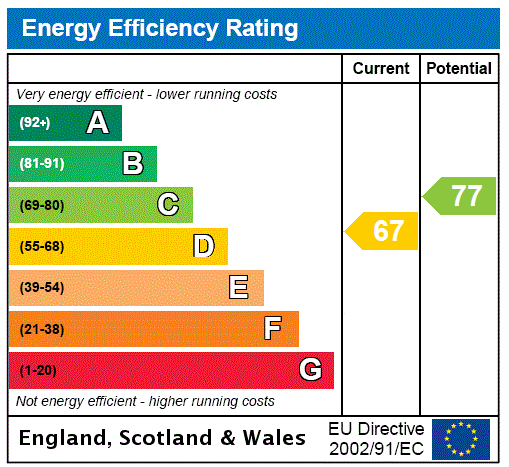Chelton Brown present this exquisite contemporary 6 bedroomed detached residence ideally located in the highly sought-after Weston Favell district. With an array of appealing features, this home promises an extraordinary living experience.
The discerning homeowner will relish the expansive garden, perfect for engaging in outdoor activities or simply unwinding on sunlit days. The generously sized patio area sets the stage for entertaining guests or indulging in al fresco dining. A thoughtfully designed conservatory bathes the interiors in natural light, enhancing the overall ambiance.
Additionally, the property boasts a balcony that provides a tranquil space to soak in scenic views. Convenient off-street parking and a double garage offer abundant space for both vehicles and storage. This contemporary detached dwelling checks all the boxes for those in search of a comfortable and stylish residence in a coveted location, with amenities and transport links in close proximity.
• Executive Detached Property
• Generous Plot Size
• 6 Bedrooms
• Double Garage
• Potential To Improve
• Walk On Balcony
• No Upper Chain
• Freehold
• EPC - D
• Council Tax - GDouble Garage 15'10" x 25'7" (4.83m x 7.8m).
Reception Room 8'8" x 5'8" (2.64m x 1.73m).
Office 8'7" x 12' (2.62m x 3.66m).
Lounge 22'3" x 25'2" (6.78m x 7.67m).
Sitting Room 7'7" x 20'10" (2.3m x 6.35m).
Conservatory 20'2" x 15'1" (6.15m x 4.6m).
Study 6'3" x 14'5" (1.9m x 4.4m).
Kitchen 13'9" x 16'4" (4.2m x 4.98m).
Utility Room 5'3" x 9'2" (1.6m x 2.8m).
Family Room 5'3" x 15'7" (1.6m x 4.75m).
Dining Room 13'4" x 10' (4.06m x 3.05m).
Master Bedroom 19'3" x 22'1" (5.87m x 6.73m).
Walk-In Wardrobe 8'6" x 17'11" (2.6m x 5.46m).
En-Suite 8'2" x 9' (2.5m x 2.74m).
Bedroom 3 10'7" x 19'8" (3.23m x 6m).
Bedroom 4 9'8" x 19'8" (2.95m x 6m).
Bedroom 2 13'6" x 11'5" (4.11m x 3.48m).
Bedroom 5 11'4" x 8'10" (3.45m x 2.7m).
En-Suite 2 9' x 5'3" (2.74m x 1.6m).
Window to side, door to:
Study 2 7'9" x 5'7" (2.36m x 1.7m).
Bathroom 6'6" x 5'10" (1.98m x 1.78m).
Read less
This is a Freehold property.
