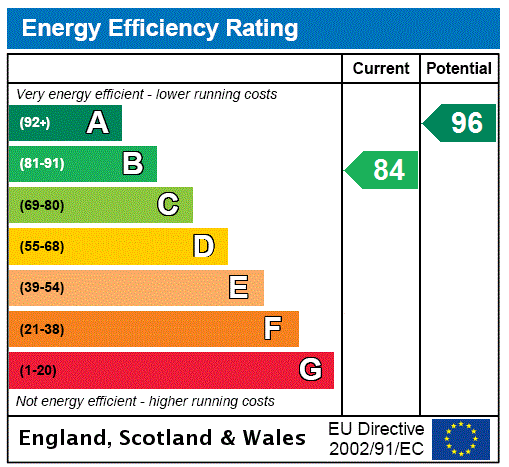*** SALE AGREED IN LESS THAN ONE WEEK *** SIMILAR SHARED OWNERSHIP PROPERTIES REQUIRED FOR WAITING BUYERS *** NO SALE NO FEE AGENT *** CONTACT GRAHAM DAVIDSON FOR A FREE MARKET APPRAISAL OF YOUR HOME ***
*** 40% SHARED OWNERSHIP PROPERTY *** STUNNING 3 BEDROOM SEMI DETACHED HOME *** POPULAR MONKSMOOR DEVELOPMENT IN DAVENTRY *** EDGE OF OPEN COUNTRYSIDE *** ADJACENT TO DAVENTRY COUNTRY PARK AND RESERVOIR *** 3 DOUBLE BEDROOMS *** PARKING FOR TWO CARS *** ABILITY TO PURCHASE UP TO 100% OF THE PROPERTY OVER TIME ***
The asking price of £118,000 is for a 40% share. This is based on a full market value of £295,000
The monthly rent and service charge to the Housing Association is currently £422.21 per month.
Purchasers have the opportunity to purchase further shares in the property up to 100% (staircasing)
The lease remaining is 118 years
The Housing Association is Futures Homeway Ltd
Chelton Brown is thrilled to present this stunning three-bedroom, semi-detached family home located in the highly desirable area of Middlemore, Daventry, just a short distance from the picturesque Daventry Country Park.
From the moment you arrive, you'll be impressed by the property's charming curb appeal. The driveway offers convenient parking for two cars, setting the tone for what awaits inside. As you enter the home, you are welcomed directly into the spacious main living area, with the staircase to the first floor immediately in front of you. The ground floor boasts an open-plan layout, creating a bright and airy atmosphere with the living room flowing seamlessly into the kitchen and dining area.
The kitchen is both stylish and practical, thoughtfully designed with ample storage and worktop space. It features modern integrated appliances, making it perfect for any home cook. There's plenty of room for a large dining table, making the space ideal for family meals and entertaining. Large French doors bathe the room in natural light, providing a beautiful view of the rear garden and creating a perfect indoor-outdoor connection—ideal for summer barbecues and gatherings. Completing the ground floor is a convenient WC, along with a generously sized under-stairs storage cupboard.
Moving upstairs, you'll find two large double bedrooms—one to the front and one to the rear of the property. Both rooms offer plenty of space and versatility, with the second bedroom benefiting from lovely views of the rear garden. The third bedroom, currently being used as a home office, is a small double or a very spacious single room that could also serve as a nursery or guest room, depending on your needs. The family bathroom is modern, neutrally decorated, and features a shower over the bath, catering to both style and functionality.
The outside space is equally impressive, with a beautifully maintained rear garden that showcases the current owner's attention to detail and green thumb. The garden is the perfect spot for relaxation or entertaining.
This fantastic family home, in such a sought-after location, offers everything you need for modern living. Don't miss out on the opportunity to make it yours—contact Graham Davidson today to arrange a viewing and experience all that this property has to offer.
• 40% SHARED OWNERSHIP HOME
• 3 BEDROOM SEMI DETACHED HOME WITH PARKING
• 3 DOUBLE BEDROOMS
• POPULAR MONKSMOOR DEVELOPMENT
• MODERN OPEN PLAN LIVING
• CHANCE TO PURCHASE FURTHER SHARES OVER TIME
• £379 PER MONTH RENT TO HOUSING ASSOCIATION
• £43 PER MONTH SERVICE CHARGE
• 118 YEARS REMAINING ON THE LEASE
• CONTACT GRAHAM DAVIDSON FOR MORE INFOLiving Room & Kitchen/Diner 28'8" x 15'6" (8.74m x 4.72m). Open plan, Bright and airy a perfect family home.
WC 5'10" x 3' (1.78m x 0.91m). Convenient with toilet and hand basin
Cupboard 5'7" x 3' (1.7m x 0.91m). Perfect for keeping mess at bay.
Landing 11'5" x 6'9" (3.48m x 2.06m). Light and spacious with access to all bedrooms and the bathroom.
Bedroom 1 14'10" x 8'6" (4.52m x 2.6m). A large double bedroom with garden views.
Bedroom 2 13'7" x 8'6" (4.14m x 2.6m). A large double with dual aspect windows to the front aspect.
Bedroom 3 10'8" x 6'9" (3.25m x 2.06m). A very spacious single bedroom that offers versatility.
Bathroom 6'9" x 6'3" (2.06m x 1.9m). Modern and bright with shower over bath, hand basin and toilet.
Cupboard 2'10" x 2'8" (0.86m x 0.81m). Perfect for keeping mess at bay.
Shared Ownership Information The asking price of £118,000 is for a 40% share. This is based on a full market value of £295,000
The monthly rent and service charge to the Housing Association is currently £422.21 per month.
Purchasers have the opportunity to purchase further shares in the property up to 100% (This is called staircasing)
The lease remaining is 118 years
The Housing Association is Futures Homeway Ltd
Read less
This is a Leasehold Property
