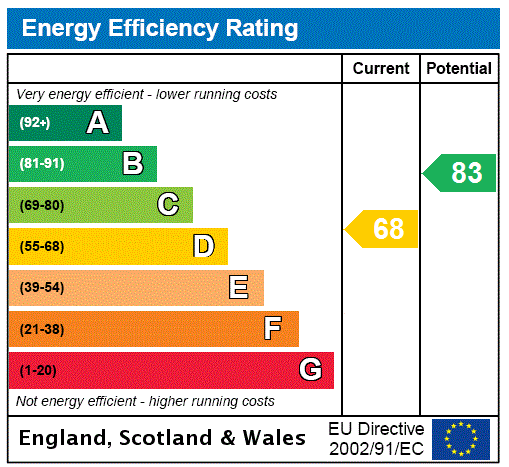*** 4 BEDROOM DETACHED HOME *** SUPERBLY PRESENTED THROUGHOUT *** SINGLE GARAGE AND TWO CAR PARKING *** POPULAR LOCATION AND CLOSE TO AMENITIES *** QUIET NO THROUGH ROAD ***
*** 4 BEDROOM DETACHED FAMILY HOME *** SUPERBLY PRESENTED THROUGHOUT *** SINGLE GARAGE AND TWO CAR PARKING *** POPULAR LOCATION AND CLOSE TO AMENITIES *** QUIET NO THROUGH ROAD *** SEPERATE RECEPTION ROOMS *** STUNNING REFITTED KITCHEN *** EN SUITE TO BEDROOM ONE *** WARDROBES TO THREE BEDROOMS *** LOW MAINTENANCE LANDSCAPED REAR GARDEN ***
Chelton Brown are delighted to present to the market this immaculately presented four-bedroom family home, located in the highly sought-after Ashby Fields area of Daventry. Situated in close proximity to the serene Drayton Reservoir and Daventry Country Park, this stunning property combines stylish modern living with convenient access to local amenities and nature.
As you approach the property, the impressive kerb appeal immediately stands out. A large driveway provides ample parking space, complemented by a well-maintained garage and an attractive front garden. Upon entering through the front door, you are greeted by a spacious, bright, and welcoming entrance hall, offering an instant feeling of home.
The living room is a true highlight, generously proportioned and bathed in natural light from the large front-facing window. Glass-panelled double doors seamlessly connect this space to the dining room, enhancing the sense of openness. With these doors open, the living room, dining room, and kitchen flow together beautifully, creating a perfect layout for entertaining and family gatherings. During the warmer months, French doors in the dining room open directly onto the rear garden, effortlessly blending indoor and outdoor living.
The kitchen, recently fitted to the highest standard, is a chef's dream. Featuring integrated appliances, sleek contemporary styling, and an abundance of storage and worktop space, it serves as the heart of the home—ideal for preparing meals while remaining connected with family and guests. Completing the ground floor is a convenient WC, adding practicality to this thoughtfully designed space.
Ascending to the first floor, you are met with a spacious and airy landing that provides access to all four bedrooms and the family bathroom. The primary suite is a standout feature, offering a generously sized double bedroom with two sets of fitted double wardrobes and an elegant en-suite shower room, providing a luxurious retreat. The second bedroom is another substantial double, also equipped with fitted double wardrobes. Bedrooms three and four are versatile spaces that can comfortably accommodate double beds or serve as spacious single rooms, perfect for children, guests, or a home office. The family bathroom is modern and well-appointed, featuring a shower over the bath for added convenience.
The outdoor space is equally impressive. The rear garden, landscaped just last year, is designed for low maintenance and maximum enjoyment. Whether you're hosting a summer barbecue or simply relaxing with the family, this outdoor oasis provides the perfect setting. Side access leads to the garage, a discreet bin storage area, and a gate to the front of the property, adding practicality to the home's exterior.
This property truly ticks all the boxes for a growing family, combining generous living spaces, impeccable décor, and a layout designed for modern lifestyles. The current owners' attention to detail and sense of style are evident throughout, making this home a turn-key option for its next lucky owners.
Don't miss out on the opportunity to make this beautiful property your next home. Contact Graham Davidson at Chelton Brown Daventry office today to arrange a viewing!
• 4 BEDROOM DETACHED FAMILY HOME
• SINGLE GARAGE AND TWO CAR DRIVE
• LARGE RECENTLY REFITTED KITCHEN
• RECENTLY REFITTED BATHROOM
• SEPERATE RECEPTION ROOMS
• EN-SUITE TO BEDROOM ONE
• STUNNING LANDSCAPED REAR GARDEN
• BEAUTIFULLY PRESENTED THROUGHOUT
• QUIET NO THROUGH ROAD
• CONTACT GRAHAM DAVIDSON TO VIEWEntrance Hall 14'4" x 6'2" (4.37m x 1.88m). Bright, airy and welcoming with access to the whole ground floor and stairs to the first floor.
Kitchen/Breakfast Room 14'10" x 10'10" (4.52m x 3.3m). Modern, stylish and large kitchen with integral appliances and open plan to the dining room.
Lounge 15'7" x 10'7" (4.75m x 3.23m). Large and flooded with natural light perfect for the whole family to enjoy.
Dining Room 10'6" x 8'3" (3.2m x 2.51m). A great space for entertaining friends and family with French doors directly to the garden.
Cloakroom 5'7" x 3'9" (1.7m x 1.14m). Convenient with toilet and hand basin.
Bedroom One 11'6" x 10'7" (3.5m x 3.23m). A large double with two sets of double fitted wardrobes.
Ensuite 6' x 5' (1.83m x 1.52m). Private to bedroom one with corner shower, toilet and hand basin.
Bedroom Two 10'8" x 10'6" (3.25m x 3.2m). A large double with a double fitted wardrobe.
Bedroom Three 8'6" x 7'8" (2.6m x 2.34m). A generous double with garden views.
Bedroom Four 8'6" x 7'3" (2.6m x 2.2m). Front facing with a storage cupboard.
Bathroom 7' x 6'2" (2.13m x 1.88m). Modern with shower over bath, toilet and hand basin.
Read less
This is a Freehold property.
