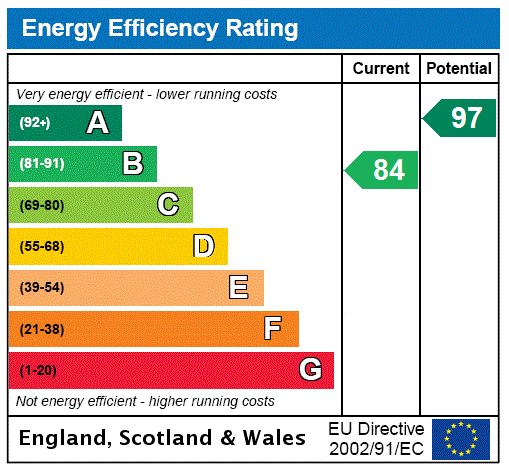*** LARGER THAN AVERAGE TWO BEDROOM HOME *** HIGHLY SOUGHT AFTER MONKSMOOR DEVELOPMENT *** BEAUTIFULLY PRESENTED THROUGHOUT *** EN-SUITE TO BEDROOM ONE *** MAIN BATHROOM ADJACENT TO BEDROOM TWO *** BOTH BEDROOMS ARE GOOD SIZE DOUBLES ***
*** LARGER THAN AVERAGE TWO BEDROOM HOME WITH EN-SUITE TO BEDROOM ONE *** SITUATED ON THE HIGHLY SOUGHT AFTER MONKSMOOR DEVELOPMENT *** BEAUTIFULLY PRESENTED THROUGHOUT *** EN-SUITE TO BEDROOM ONE *** MAIN BATHROOM ADJACENT TO BEDROOM TWO *** BOTH BEDROOMS ARE GOOD SIZE DOUBLES *** FULL ENTRANCE HALL WITH DOWNSTAIRS WC *** KITCHEN TO THE FRONT WITH GOOD SIZE DINING AREA *** LOUNGE TO REAR WITH DOUBLE DOORS LEADING TO THE REAR GARDEN *** MUST BE VIEWED TO BE FULLY APPRECIATED ***
Chelton Brown is proud to present to the market this stunning two bedroom modern home located in the incredibly popular area of Monkmoor in Daventry. Just a short drive from Daventry Town Centre and just a short walk from the beautiful Daventry Country Park and The Grand Union Canal, this property offers both convenience and natural beauty.
As you approach the property, you'll be impressed by its attractive appearance and its well-maintained landscaped front garden. Its here that you will also find its two allocated parking spaces.
Upon entering the property, you are welcomed into a bright and spacious hallway that provides access to the WC, living room, kitchen-diner, and stairs to the first floor.
The kitchen and dining room, situated at the front of the property, boasts a modern, stylish, and practical design with extensive base and wall mounted units and ample space for a large dining table perfect for family meal times or entertaining friends.
The living room spans the full width of the rear of the property and features French doors that lead out to the rear garden. This space is flooded with natural light, creating a great area to unwind after a long day. The French doors beautifully blend indoor and outdoor living.
On the first floor, you will find two double bedrooms and the family bathroom. The primary bedroom is a true oasis with a large en-suite that includes a double shower. The second bedroom is another spacious double overlooking the front of the property. Both double bedrooms have a natural recess behind the door to place or instal full length wardrobes. The good size family bathroom is also to the front of the property.
Outside this property offers a good size rear garden that is perfect for outdoor entertaining and has a large patio area at the bottom of the garden to really take advantage of the late afternoon sun.
The property also includes two allocated parking spaces.
This fantastic home, situated in a stunning location, is not to be missed.
Contact Graham Davidson at Chelton Brown today to arrange a viewing and discover all this wonderful property has to offer.
• LARGER THAN AVERAGE TWO BEDROOM HOME
• FULL ENTRANCE HALLWAY WITH DOWNSTAIRS WC
• GOOD SIZE KITCHEN AND DINING ROOM
• LOUNGE WITH DOUBLE DOORS TO REAR GARDEN
• EN-SUITE AND WARDROBES TO BEDROOM ONE
• BOTH BEDROOMS ARE GOOD SIZE DOUBLES
• POPULAR MONKSMOOR DEVELOPMENT
• QUIET CUL DE SAC LOCATION
• BEAUTIFULLY PRESENTED THROUGHOUT
• CONTACT GRAHAM DAVIDSON TO VIEWEntrance Hall Not Measured. A full entrance hallway thats offers access to all ground floor rooms and has the stairs rising to the first floor.
Kitchen/Dining Room 14'7" x 8' (4.45m x 2.44m). This room has a clearly defined dining area which has a stunning bay window to the front aspect. The Kitchen area of this room has extensive base and eye level units and includes an integrated oven hob and extractor hood as well as a built-in washing machine. There are even spaces for a fridge, a freezer, and a dishwasher.
Lounge 14'11" x 11'7" (4.55m x 3.53m). A great size room that spans the whole width of the rear of the house and has double doors leading to the rear garden.
Downstairs WC Not Measured. A white contemporary suite comprising of a concealed unit WC and a wall mounted wash hand basin with mixer tap.
Landing Not Measured. First floor landing offering access to all first floor rooms.
Bedroom One 14'3" x 10'1" (4.34m x 3.07m). Window to rear aspect with a natural recess behind the door which would allow for free standing or fitted wadrobes of around 3 metres in length (10 foot). This bedroom also has an en-suite shower room.
En-Suite 8'9" x 4'2" (2.67m x 1.27m). A fully enclosed double shower, wash hand basin and low flush WC. There is also a chrome towel radiator, and the room has natural light via the window to the rear aspect.
Bedroom Two 12' x 8'1" (3.66m x 2.46m). Window to front aspect with a natural recess behind the door which would allow for free standing or fitted wadrobes of around 2,5 metres in length (8 foot).
Bathroom 6'8" x 6'4" (2.03m x 1.93m). Window to front aspect. Comprising of panelled bath with shower over and a shower screeen. Wash basin and low flush W.C. chrome towel radiator. extensive tiling to all wet areas.
Estate Management Charge As with the vast majority of modern housing developments, homes on Monksmoor pay an annual estate management charge which is in the region of £360 per annum.
Read less
This is a Freehold property.
