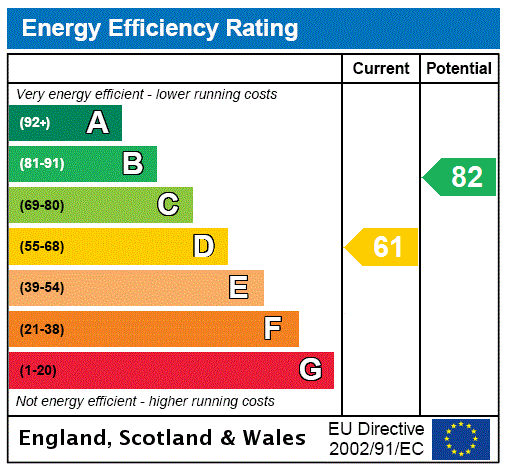Chelton Brown is delighted to present this exceptional detached family home, located in the picturesque village of Hannington, nestled within the stunning Northamptonshire countryside.
With four generously sized double bedrooms and expansive living spaces, this remarkable property is perfectly suited to a family seeking a future-proof home and an idyllic lifestyle.
Exterior and Approach
As you arrive at the property, you are greeted by its impressive curb appeal. A large, sweeping driveway offers ample parking, complemented by a double garage and beautifully maintained borders, creating a welcoming and attractive frontage.
Ground Floor
Stepping into the bright, spacious, and inviting entrance hall, you'll immediately feel at home. The thoughtfully designed layout unfolds into an array of generous living spaces:
Living Room
Stretching the full depth of the property, the living room is bathed in natural light from a charming bay window at the front and patio doors at the rear. This versatile and airy space is ideal for family gatherings, relaxing evenings, or entertaining guests. From here, you can seamlessly access the conservatory, a serene retreat offering panoramic views of the lush garden and surrounding countryside.
Kitchen and Utility
The kitchen is a practical yet stylish space, offering abundant storage and work surfaces. With a picturesque outlook over the garden, cooking here becomes a joy. The adjoining utility room provides further storage, workspace, and direct access to the garden—perfect for managing the demands of a busy household.
Dining Room
The separate dining room provides an elegant setting for family meals or hosting friends. Its convenient serving hatch to the kitchen adds a charming touch, making it functional and characterful.
Convenient WC
Completing the ground floor is a well-placed WC, ensuring convenience for family members and guests alike.
First Floor
Ascending the stairs, you'll discover four spacious double bedrooms, thoughtfully designed to offer comfort and practicality:
Primary Bedroom
The principal bedroom boasts dual built-in double wardrobes and a luxurious en-suite shower room, providing a private sanctuary within the home.
Second Bedroom
Also featuring built-in wardrobes, this room offers ample storage and versatility.
Additional Bedrooms
Bedrooms three and four are both generous doubles, offering plenty of space for family members or guests, with potential for use as a study or hobby room.
Family Bathroom
The family bathroom is well-appointed with a shower-over-bath, catering to the needs of a busy household.
Outdoor Space
The outdoor space is where this property truly shines. The beautifully landscaped garden wraps around the property, creating a private oasis that offers stunning, uninterrupted views of the surrounding countryside. Whether you're enjoying a peaceful morning coffee, gardening, or hosting summer gatherings, this outdoor haven provides a perfect backdrop.
Set on a quiet cul-de-sac, the property embodies the peace and tranquillity of countryside living while maintaining a strong sense of community and accessibility.
The Perfect Family Home
Don't miss the opportunity to make this incredible property your forever home. From its idyllic location and breathtaking surroundings to its spacious interiors and thoughtful design, this is a home where you can create years of cherished memories with family and friends.
Contact Chelton Brown today to arrange your viewing and take the first step toward your dream lifestyle.
• Village Location
• Countryside Views
• Large Detached Home
• Four Double Bedrooms
• Driveway & Double Garage
• Kitchen & Utility
• Large Conservatory
• Wrap Around Gardens
• Great Access to A43 & A45Entrance Hall 21'11" x 8'10" (6.68m x 2.7m). Large inviting entrance hall that give access to all areas of the ground floor and stairs to the first floor.
Cloakroom 5'8" x 5'10" (1.73m x 1.78m). Convenient with toilet and hand basin.
Kitchen 12'2" x 10'2" (3.7m x 3.1m). Large country style kitchen with separate utility room.
Living Room 24'7" (7.50m) (24'7" (7.5m)) max x 11' (3.36m) (11' (3.35m)). Running from the front to the back of the property a spacious room that's ideal for all your family and friends to relax in.
Dining Room 12'6" x 10'2" (3.8m x 3.1m). Situated at the front of the property a large dining space that's ideal for entertaining.
Utility 12'2" x 4'8" (3.7m x 1.42m). Practical and well thought out with separate sink, ideal for keeping clutter out of the kitchen.
Conservatory 9'10" x 10' (3m x 3.05m). A beautiful light space that's perfect for admiring the garden and really bringing the outdoors in.
Landing 14'2" x 8'4" (4.32m x 2.54m). A spacious landing that gives a feeling of grandeur and access to all bedrooms and the family bathroom.
Master Bedroom 13'6" x 9'6" (4.11m x 2.9m). A large double with garden views, built in storage and its own private en-suite shower room.
En-suite Shower Room 8'2" x 6'3" (2.5m x 1.9m). Private shower room to the Master bedroom that gives privacy away from the rest of the house.
Bedroom 2 12'3" x 8'10" (3.73m x 2.7m). A large double with built in storage and views over the front of the property.
Bedroom 3 12'10" x 8'10" (3.9m x 2.7m). This spacious double benefits from views over the rear garden and surrounding countryside.
Bedroom 4 11'6" x 9'6" (3.5m x 2.9m). The final bedroom that is again a generous double this bedroom looks out over the front of the property.
Family Bathroom 8'2" x 8'1" (2.5m x 2.46m). Well-appointed and generous in size with toilet, sink and bath.
Read less
This is a Freehold property.
