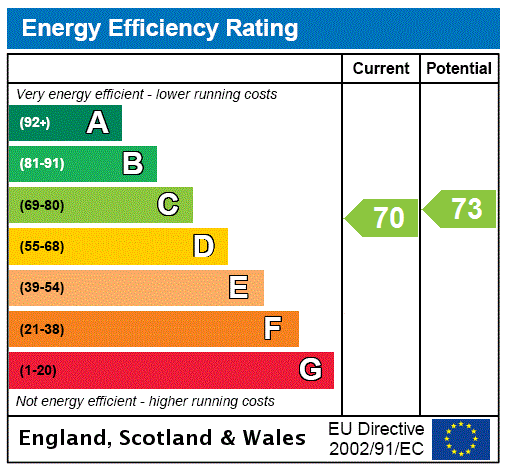*** DUPLEX PENTHOUSE APARTMENT *** Chelton Brown have the pleasure in offering this fantastic opportunity to purchase a duplex penthouse apartment situated in the popular location of Abington.
Offered to the market with no onward chain.
Gaiter & Spat building was converted by Clayson Loft company in 2001, offering spacious apartments with characterful living spaces.
The accommodation is entered via a secure communal staircase with the accommodation comprising of entrance hall, large living area with beech flooring, exposed brickwork and windows to two sides, fully fitted kitchen with oven, hob and extractor fan, washer/dryer, dishwasher and fridge/freeze. Spacious double bedroom with built in wardrobes, family bathroom with bath and separate shower cubicle. Upstairs double bedroom with additional dressing room/study.
Externally there is secure off-road parking for one vehicle.
Lease term - 125 years from 25th March 2001 - 102 Remaining
Service charge - £1,800.00 approx pa
Building Insurance - £300.00 approx pa
Ground Rent - £250.00 pa
This information should be verified by your legal representative prior to the exchange of contracts.
• Two Bedroom Penthouse
• Open Plan Living
• No Onward Chain
• Duplex
• Views over Northampton
• Gas Central Heating
• Allocated Parking
• Neutral Décor Throughout
• Arrange A Viewing Today
• Leasehold - EPC C - C Tax DHallway 4'7" x 11' (1.4m x 3.35m). Entered via a solid wood front door, there is a integrated storage cupboard, to the left and doors leading to lounge, bedroom 1 and bathroom.
Cupboard Storage
Bedroom 1 8'5" x 11' (2.57m x 3.35m). Double bedroom, with elevated sleeping area, three windows to side, double integrated storage cupboard, ladder access to the eves for extra storage, exposed brickwork.
Bathroom 7'9" x 7'1" (2.36m x 2.16m). Large bathroom, with mosaic tiled walls, comprising of separate
shower, bath, WC, hand wash basin with storage below.
Lounge Area 26' x 21'11" (7.92m x 6.68m). A fabulous open plan living area offering a wealth of characterful features with exposed beams and brickwork and column raditors.
Kitchen 6'6" x 11'7" (1.98m x 3.53m). kitchen with oven, hob and extractor fan, washer/dryer,
dishwasher and fridge/freezer. Lovely frosted glass brick wall to the side.
Cupboard 3'9" x 7'8" (1.14m x 2.34m). Storage.
Glass Bridge Glass and steel bridge between bedroom and study.
Bedroom 2 13'1" x 8'10" (4m x 2.7m). Bedroom two is an excellent loft conversion with exposed
beams, panelling, exposed brickwork and floorboards, low level column radiators with Velux windows to the front and rear elevations.
Study 11'1" x 7'8" (3.38m x 2.34m). Study/Dressing room.
External Front Front of building
External Rear There is off-road parking via a secure electric gate. The property comes with a designated off road parking space.
Read less
This is a Leasehold Property
